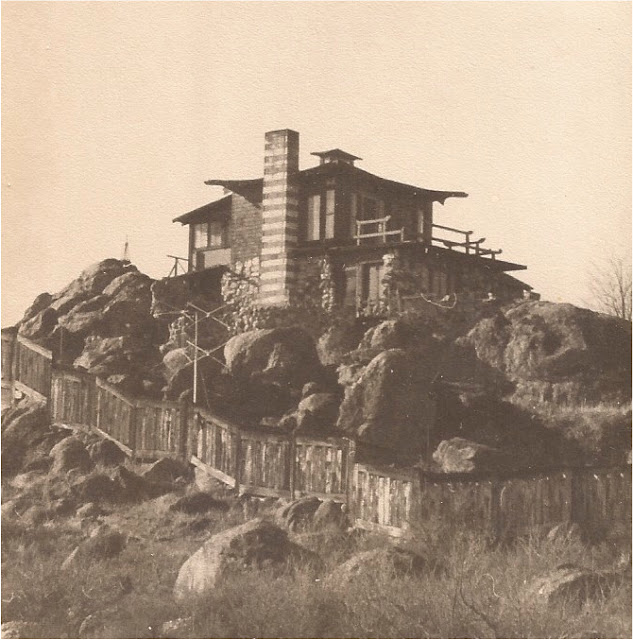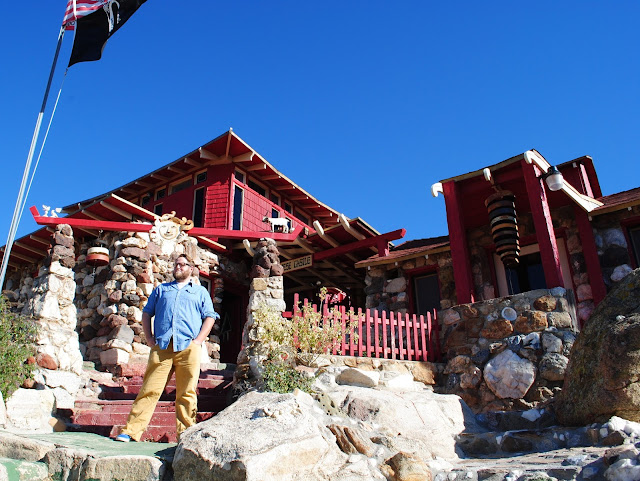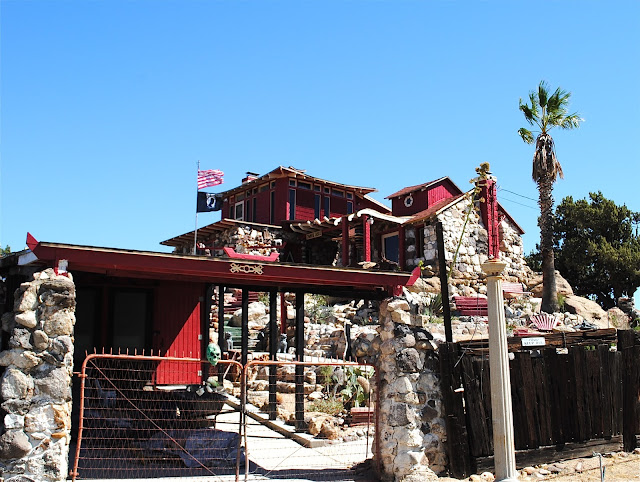Continued from "The Mysterious Chinese Castle of Jacumba: Episode I"...
The first of the myths surrounding the Chinese Castle originates in the kitchen. Blended into the kitchen's floorboards is a trapdoor, rumored to be the hatch to a secret tunnel that crossed beneath the California-Mexico border to transport illicit goods and undocumented Chinese laborers.
THE BATHROOM
The photo album did not yield any "before" pictures of the bathroom but Velma's write-up described it thusly: "The bathroom wall of selected curiously formed rocks has more than thirty faces of men and animals to contemplate."
THE BEDROOMS
Foolishly, I got distracted and failed to take pictures of the upstairs (two smallish, square rooms). It was probably because the main bedroom opens onto a spacious rooftop deck and a sweeping vista of the town below.
THE POOL
BOBCAT MANOR
Motoring down the old highway into Jacumba, Mary instructed me to close my eyes; with a vague memory of the Chinese Castle's location, it was her idea to helm the wheel so I could be surprised. Clutching the disk loaded with our family history and riding the imaginary brake, the real surprise for me was going to be if we made it out alive...and if the castle was still a castle. As we came to the crest of a hill, she instructed me to open my eyes; what a pleasant surprise to see that not only was the castle still standing, it was looking rather glorious. Perched above the town, the Chinese Castle is difficult to miss, not leastwise because of its fresh coat of blood-red paint. With a firm belief that no one could deny our history-packed ambush, we drove confidently up to the castle gates. Unfortunately, the gates were securely locked.
We considered storming the castle but there was a skull...a glow-in-the-dark skull.
|
With no one in sight and no gong to bong, we decided our best bet was faith in small-town stereotypes; Jacumba exudes that everybody-knows-everybody atmosphere. Striking out with the first few folks with whom we inquired, we knew we were on the right track when we found our Jacumba heroes, Bill & Richard.
Mary & Richard
|
Longtime residents of the area, Bill & Richard are semi-retired pals and Jacumba's unofficial goodwill ambassadors. It didn't take more than their friendly wave as they made their regular rounds to get us to stalk them down (it's nice to make new best friends considering we were so new in town). After telling them our story, they not only gave us the name and phone number of the new Empress of the Chinese Castle, they lent us their cell phones when we realized that we didn't have cell service in the area. Leaving a detailed message when we couldn't get through, Mary and I accepted the guys' offer to show us the renovated hot springs and the community center (both offering plenty of historical insight). As we chatted, we learned that Richard was very familiar with the castle, having updated much of the plumbing. Touring the community center, Richard's phone rang; we were ecstatic to hear that Cherry, the castle's owner, was finishing up a meeting and was happily driving the thirty miles from her home to meet us at the castle for a private tour!!! Cherry, an historian and writer, does not live in Jacumba; she bought the Chinese Castle for the love of history and the masochistic delight of a back-breaking restoration.
Meeting us at the gate, Cherry was prepared with more information about our ancestors than we were. With about an hour to spare, she started right in on the tour, complete with historical facts and figures. Corroborating Velma's essay, Cherry explained that the house was built sometime in the '20s by a man named Frank Battles. It was said that he had a wife of Chinese descent but there is no documentation and no photographs of the original owners. Changing hands many times throughout its history, the castle came with the innovative handiwork and collected furnishings of every new owner; because of its distinctive design, it also came with decades of myths and legend, including secret tunnels, illegal gambling, and even murder. Anxious to uncover the real story, we were itching to get inside.
 |
| Follow the leader!!! |
With its hip-and-gable roofline supported by scrolling beams, the main house consists of two asian-inspired buildings connected by a central breezeway. Ancillary outbuildings include the garage, a guest cottage, a chapel, and an outhouse. While the house (stripped bare and in pitiful shape when acquired by Cherry) is still very much in the middle of renovations, we invite you to come along on the wacky tacky tour of the Chinese Castle - before and after!
THE KITCHEN
Quite ingeniously, the kitchen is housed in a separate building. Cooking on an early-20th Century stove in the middle of the desert would have been an uncomfortable affair, particularly in the hottest months. Consequently, the Chinese Castle has a year-round summer kitchen with a large portion of the ceiling recessed, allowing the heat to rise.
 |
| The photo is as informative as it is blurry. It shows that as late as the '70s, the original stove was still in use and the breakfast bar had been removed in favor of centering the dining table. |
The kitchen door and the original corner cabinet (given a gorgeous
makeover with a chinoiserie motif) are unbelievably cool.
With the purchase of the castle, Cherry discovered that both the purple-hued panes of glass and the crystal chandelier were long gone. A stained-glass artist herself, she promptly replaced the kitchen's clerestory windows (along with many other windows in the castle) with pieces of her own design.
|
The first of the myths surrounding the Chinese Castle originates in the kitchen. Blended into the kitchen's floorboards is a trapdoor, rumored to be the hatch to a secret tunnel that crossed beneath the California-Mexico border to transport illicit goods and undocumented Chinese laborers.
In actual fact, it is a shallow root cellar.
As awesome as a secret international passageway would have been, I don't think the
rumor mill considered the realities of tunneling through solid granite on a hilltop.
|
THE BREEZEWAY
 |
| The breezeway separates the main house (left) from the kitchen (right). The raised sun porch is characteristic of the castle's many areas of retreat. |
THE LIVING ROOM
Before its most-recent purchase, the castle was so badly ransacked that essentially no traces of the home's collections or fixtures remained; even the staircase to the second story had been completely demolished. In a way, it left a blank slate for Cherry and her husband to re-imagine and put their own stamp on the Chinese Castle.
Based on this later photo, the old staircase (upper right) appears to have been enclosed at
some point; the current staircase was cleverly rebuilt with closeted storage underneath.
|
One of the few things that did manage to survive (but just barely) is
the filigreed, Asian lantern that continues to light the living room.
|
The uneven floor of solid granite was covered with a series of sisal rugs. Uncovered, there are signs of "morteros,"
divots in the stone created by Native Americans for grinding grains (seen below to the left of the fireplace).
|
The scrolled moldings were added to the windows and doors along with the beautiful, two-tone jade color scheme.
According to Cherry, the castle's original name was "Lao An," which translates very loosely to "wisdom" and "tranquility."
|
The back door, with its double-dragon hardware, leads out to a beautiful
view of the valley and the walking paths that surround the castle.
|
It is said that the wise man built his house upon the rock...but that doesn't mean the
rock took it lying down. One corner of the living room is dominated by a rock that
just wouldn't be blasted away. With the addition of some cunning stonework, it was
transformed into a naturally-occurring knick-knack shelf!
|
THE BATHROOM
The photo album did not yield any "before" pictures of the bathroom but Velma's write-up described it thusly: "The bathroom wall of selected curiously formed rocks has more than thirty faces of men and animals to contemplate."
Upon reflection, I believe she was either speaking metaphorically, or
she spent so long in there that her contemplating turned to hallucinating.
|
The shower stall is a thing of beauty, fit for service at wacky tacky mecca,
The Madonna Inn. All of that glorious, green tile work is a recent redo.
|
THE BEDROOMS
Sure, the picture of the main bedroom is unclear, but there is no mistaking the theme.
In its heyday, the Chinese Castle was decked out in full Chinese regalia.
|
Technically, the castle has two bedrooms, accessed by the new, and rather steep, staircase.
Although, I would classify the second as an enclosed sleeping porch (to get to it, one must pass through the loft-style bedroom). |
Foolishly, I got distracted and failed to take pictures of the upstairs (two smallish, square rooms). It was probably because the main bedroom opens onto a spacious rooftop deck and a sweeping vista of the town below.
Cherry and Mary discuss Jacumbian history on the deck. As mentioned in the previous post, the deck
was once surrounded by torii-style railings; I believe the plan is to reproduce them in a similar fashion. |
THE POOL
To our wacky tacky eyes, the most amazing sight in the Chinese Castle is the INDOOR POOL!
Directly across from the bathroom, sunken into the natural rock formations is a petite pool, perfect for escaping the blazing heat. Filled by a shower-style spigot branching off from exposed plumbing, the pool is just big enough for a
few people to splash around.
|
 |
| This photo leads me to believe that it might have once been used as a water garden or koi pond, but the only other references we have to it, call it a pool, |
Can you say DREAM HOUSE?!?!!
Sealed in that perfectly-unnatural shade of aquamarine, the pool is a truly unexpected feature of the
Chinese Castle. I'm kind of hoping that when it is filled, Cherry invites us back for a pool party! |
BOBCAT MANOR
Bobcat Manor, so named for the two families of bobcats that were found living on the property, is one of the guest cottages referred to in the very first photo of the castle I found. It was built in the 1940s out of local stone and railroad ties and is also getting the full-treatment makeover.
The entrance to Bobcat Manor was reconfigured so as to make the space more livable.
The front door was moved so guests enter directly into the sitting room.
|
The walls are beautiful, hand-hewn railroad ties (cleaned and stained), featuring photos of the manor's namesakes.
|
Where once stood the chimney pipe to a wood-burning buck stove, now glows
a light fixture, repurposed from one of the castle's original vent registers.
|
THE CHAPEL
THE OUTHOUSE
THE GARDENS
Viewed from the sun-protection of the garage's covered carport, the chapel was once a two-room guesthouse. As the second room was little more than a dilapidated lean-to, it was removed as a safety precaution before the decorative stonework was applied.
 |
| The non-denominational chapel now serves as a sanctuary for all faiths. |
 |
| The chapel's only pew is a bench original to the property. |
 |
| The bench can be seen on the left side of this photo at the top of the stairs. |
 |
| Just outside the custom-built chapel door is a patio for entertaining guests. |
 |
| The castle's original stove has been incorporated into the hardscape as a repurposed barbecue! |
THE OUTHOUSE
The fully-plumbed outhouse was original to the 1920s structure; technically, it
has received a make-under, being transformed into a proper, old-timey
outhouse, replete with more of Cherry's stained-glass handiwork.
THE GARDENS
 |
| The "Queen's Chair" was purposely constructed out of ergonomically- contoured rocks for yet another quiet place to relax and enjoy the view. |
 |
| This picture of Velma (and unidentified friends) features one of her favorite objets de jardin, the sun dial in the foreground. Sadly, it too was a casualty of war on the Chinese Castle. |
 |
| In a move so spectacularly wacky tacky, the negative space left by the sun dial was filled by the menacing artwork of metal sculptor, Ricardo Breceda. Famous all over Southern California, Breceda's best-known work includes the large-scale, roadside pieces dotting the highway through the Anza-Borrego desert (documented here). |
 |
| The torii gates that once marked the trail to the castle were either missing or damaged beyond repair when Cherry bought the property. |
 |
| What a great sight it was to see them rebuilt, guiding the next generations of visitors to the wonders within. |
Not only were the gates replaced, but probably a mile-worth of concrete trails as well. One of the best aspects of the castle is that there are so many places to go; the many meandering trails lead to secret niches, granite gardens, and wildlife hideouts.
 |
| To be on the safe side, the trails (still slightly treacherous) are now reinforced by sturdy stone walls and railings. |
 |
| In true trash-castle tradition, the walls are studded with myriad minerals, found objects, seashells, slag glass, and even vintage dinnerware. |
Whether manmade or naturally occurring, every little nook and cranny is a thematic still life.
Built into, around, and under the boulders are many more storage spaces, niches, and hiding places.
What I wouldn't give for a death-defying game of hide-and-go-seek at the Chinese Castle!
 |
| As mentioned in the previous post, the castle's focal point has always been the antique, Chinese wind chime made of graduated, multi-colored metal drums. At least forty-percent of the album's photos feature the chime, no doubt pilfered from some ancient palace in the East. |
The final mystery of the Chinese Castle was answered by the iconic stripes of the chimney.
 |
| The earliest photos we have of the Chinese Castle picture the distinctive paint job. |
Visiting the mysterious Chinese Castle of Jacumba was a thrilling opportunity. Not only because we got to play Nancy Drew/The Hardy Boys for a day, but also because we, descendants of the former emperor and empress, came out of it learning that we are pretty much Chinese royalty. Now all we have to do is write a letter to Xi Jinping and see what he intends to do about it.
 |
| King of the castle??? |
It seems odd somehow to feel so connected to a house I had never before visited, owned by relatives whose acquaintance was peripheral at best. Nevertheless, I am so grateful for all of the renovation, restoration, and conservation that Cherry and and her husband are doing for the Chinese Castle. What was but a footnote in my family history, has quickly become a major point of genealogical pride. It is perhaps a tad premature for me to feel a sense of ownership, but wouldn't it be amazing one day to find a way to reclaim the throne?!! Hopefully, when Cherry is ready to sell, Mr. Tiny will be financially responsible enough to buy! What a joy it would be to wake up in the Far East and still be way out West!
"Chinatown, My Chinatown" - Red Nichols & His Five Pennies (1929)
Cheers!
Mr. Emperor Tiny









































